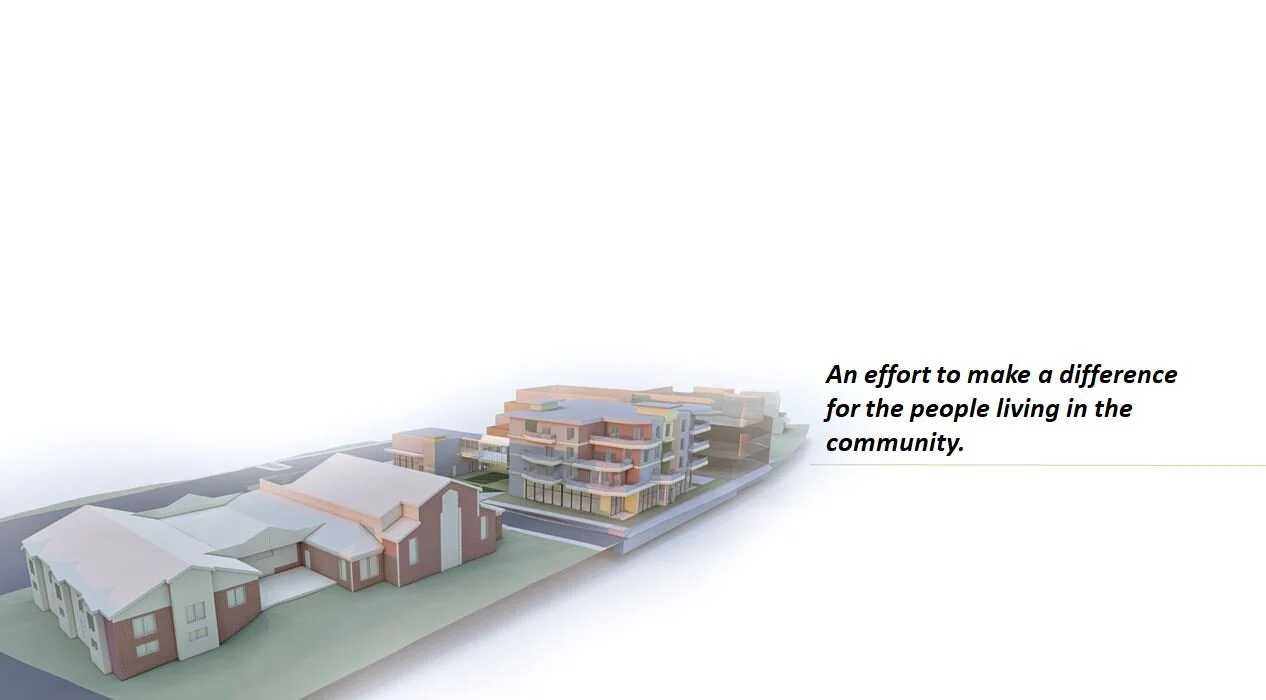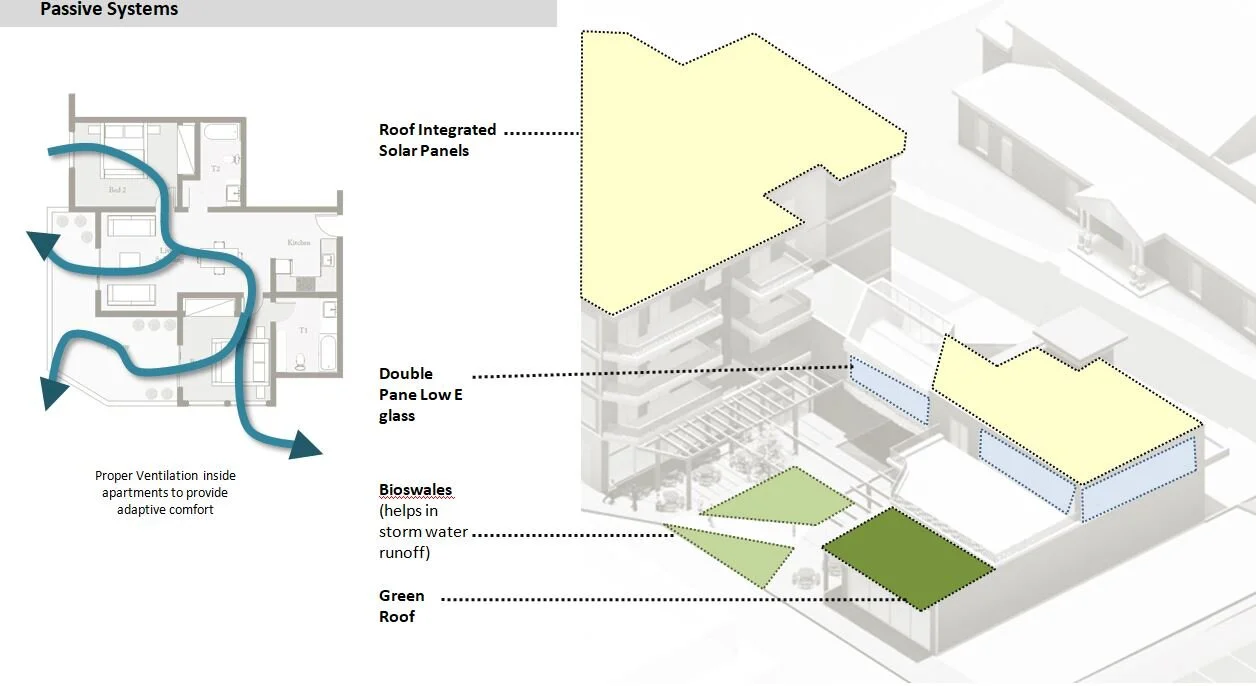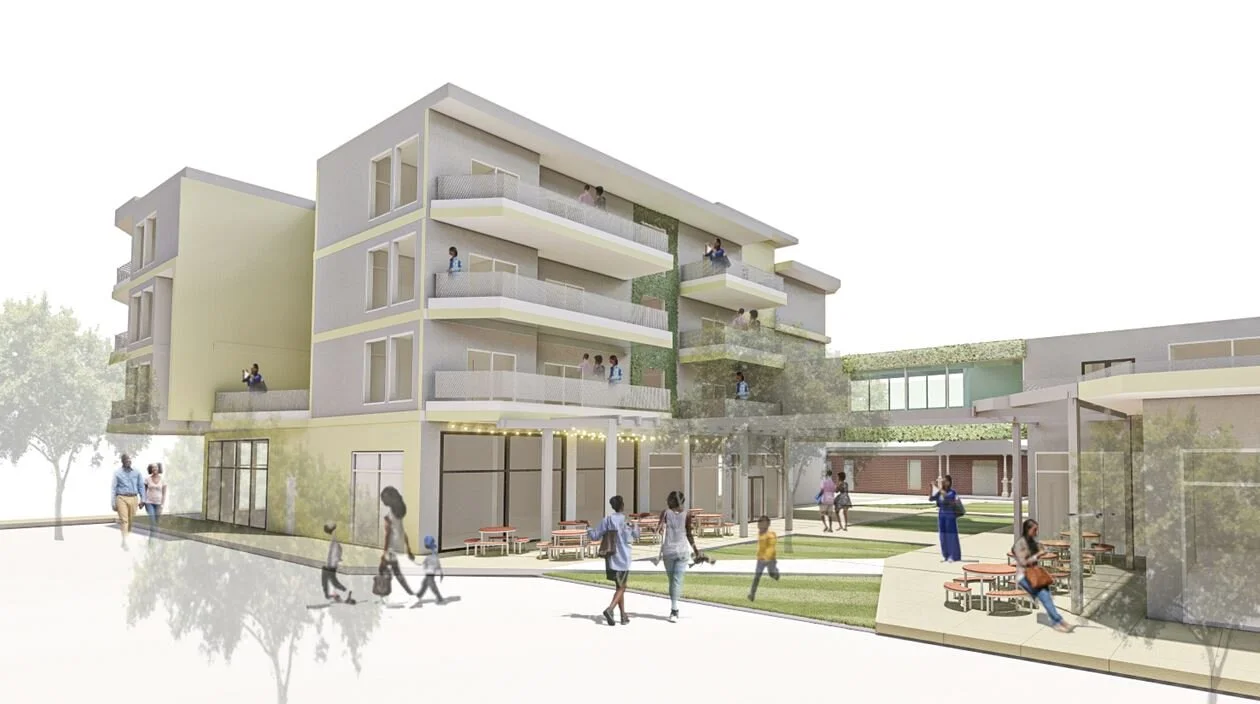Phillips Campus Integrated Mixed-Use Building Design
Site: Hartford, CT, USA
The design intends to create a mix-used development that caters to both the People and Housing Strategies to create a complement of programs and development initiatives that support: increased community wealth through employment and education; stronger retail supporting small businesses, commercial and entrepreneurship opportunities for amenities and jobs; more community gathering areas and expanded access to recreation for both children and adults; easy access to healthy foods; stronger connections within the community and to outside resources; and a safer, more vibrant neighborhood.
Master of Architecture- Studio Project, Fall 2020


























